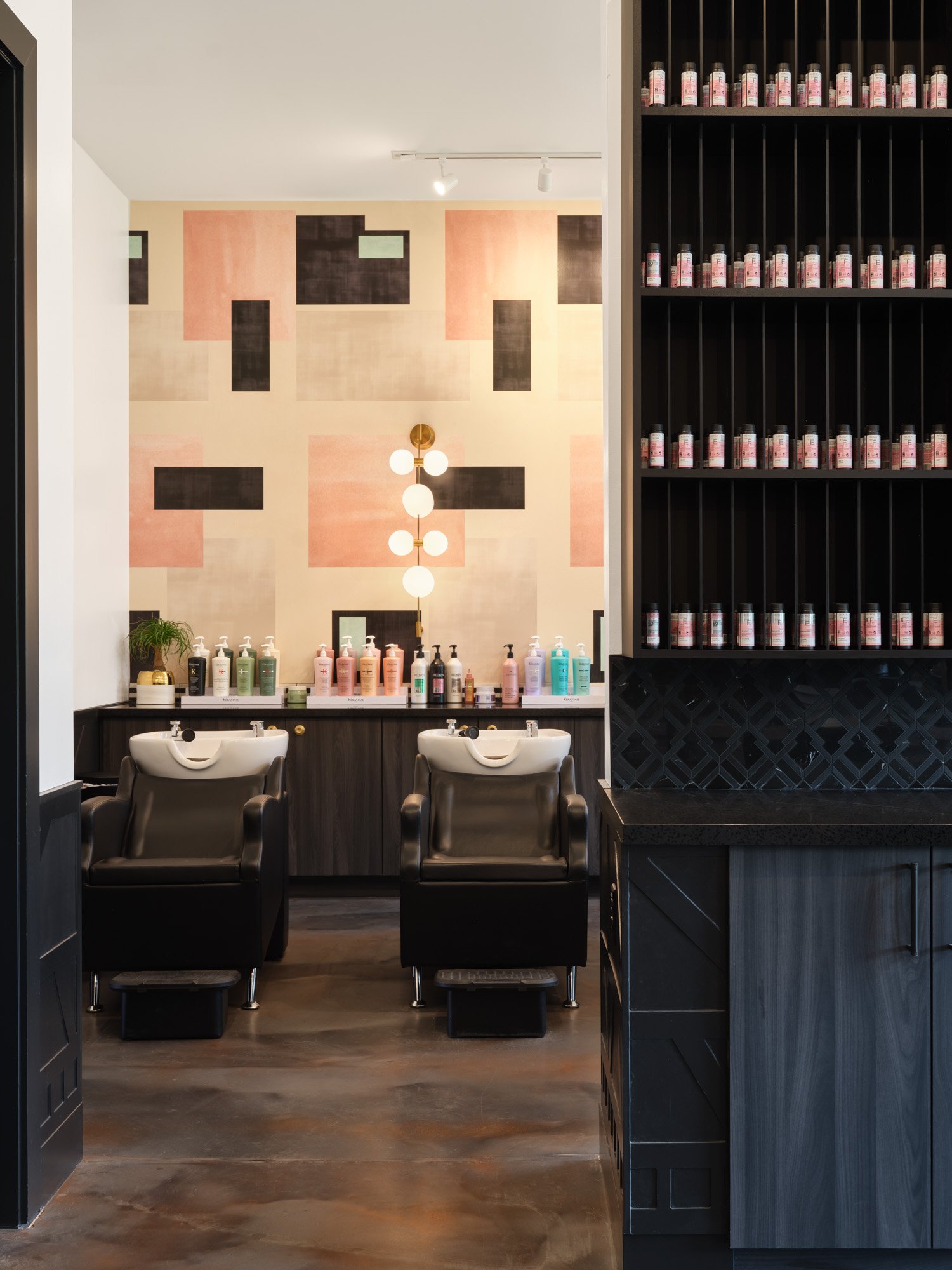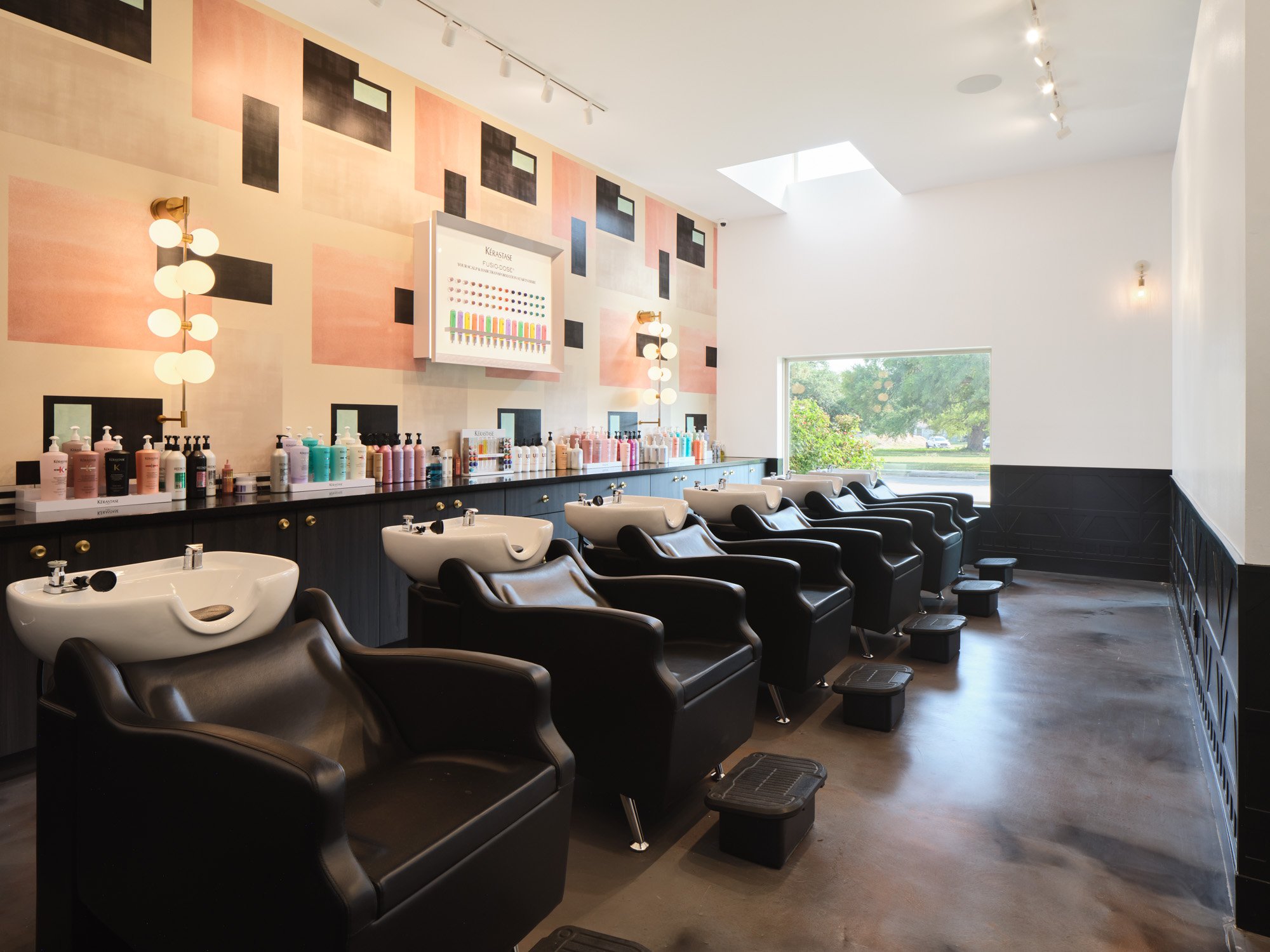URBAN BETTY SALON
This project was brought to us by Lilianne Steckel Interior Design to assist the project team in accomplishing a short list of challenging goals to take an existing wood framed commercial condo that had yet to be finished out and turn it into a third location of this famous Austin Salon.
The project involved significant behind the scenes coordination of the client and interiors team’s shared goals. We worked to access clerestory windows that were boarded up during the initial construction process to create 5 distinct light wells, bringing views of the sky and natural light into the space.
PROJECT INFO
LOCATION: Austin, Texas
STATUS: Completed
TYPE: Commercial Interior Renovation
TEAM
KENNAUGH ARCHITECTURE
Sean Kennaugh / Principal + Project Architect
Sarak Stancik / Project Designer
Sarah Link / Project Designer
Juan Arias / Drafting
Boomtown Design / Millwork
INTERIOR DESIGN
Lilianne Steckel / Lilianne Steckel Interior Design
GENERAL CONTRACTOR
Joey Chioco / Chioco Development
PHOTOGRAPHY
Andrea Calo + https://www.instagram.com/andreacalo/








