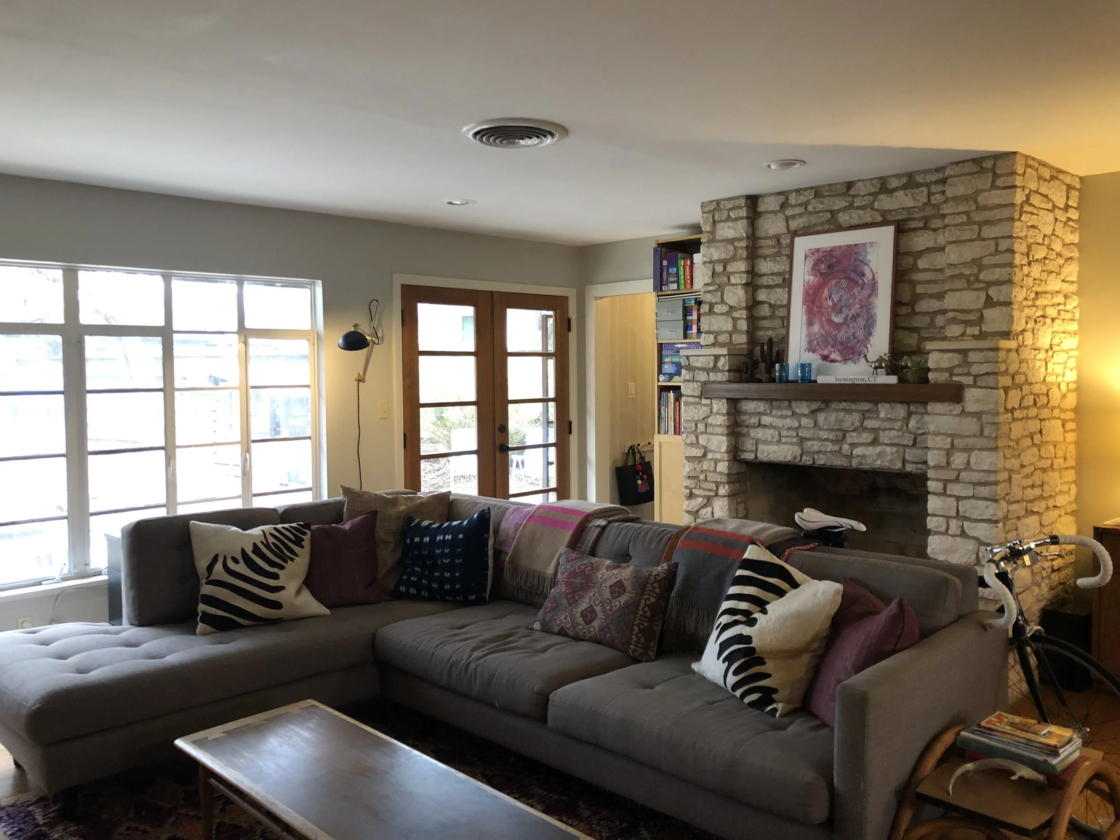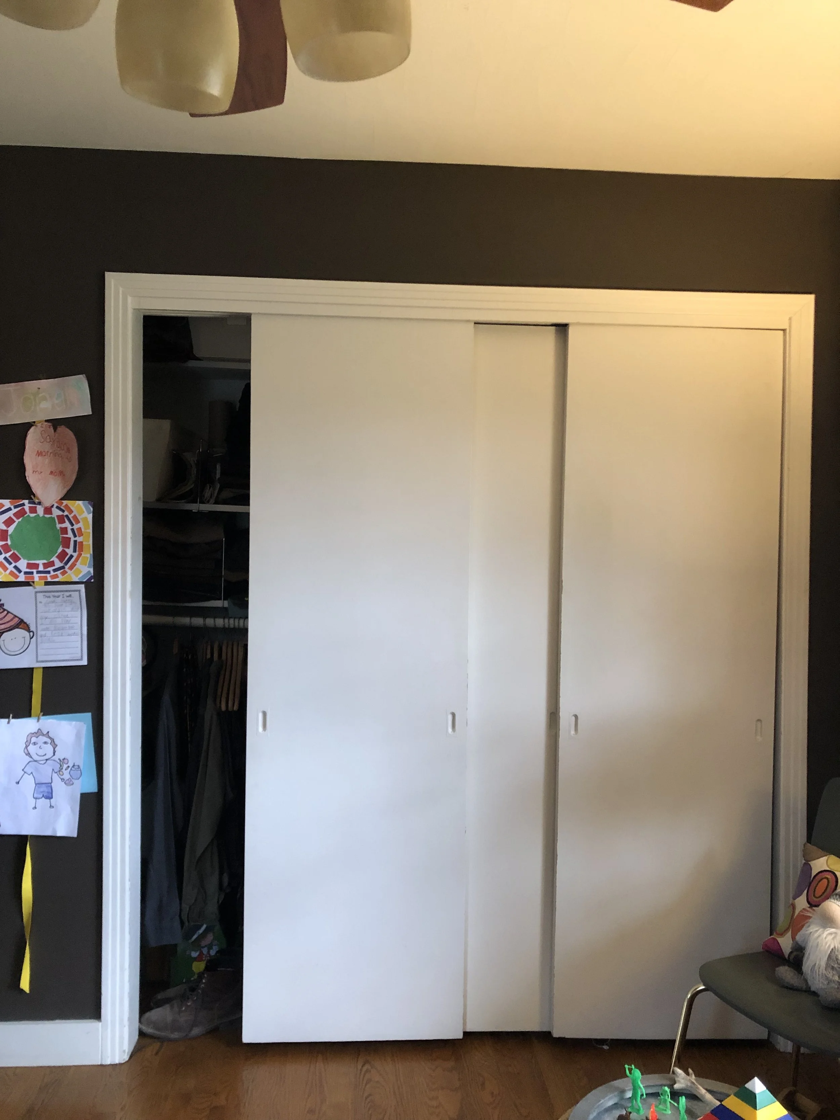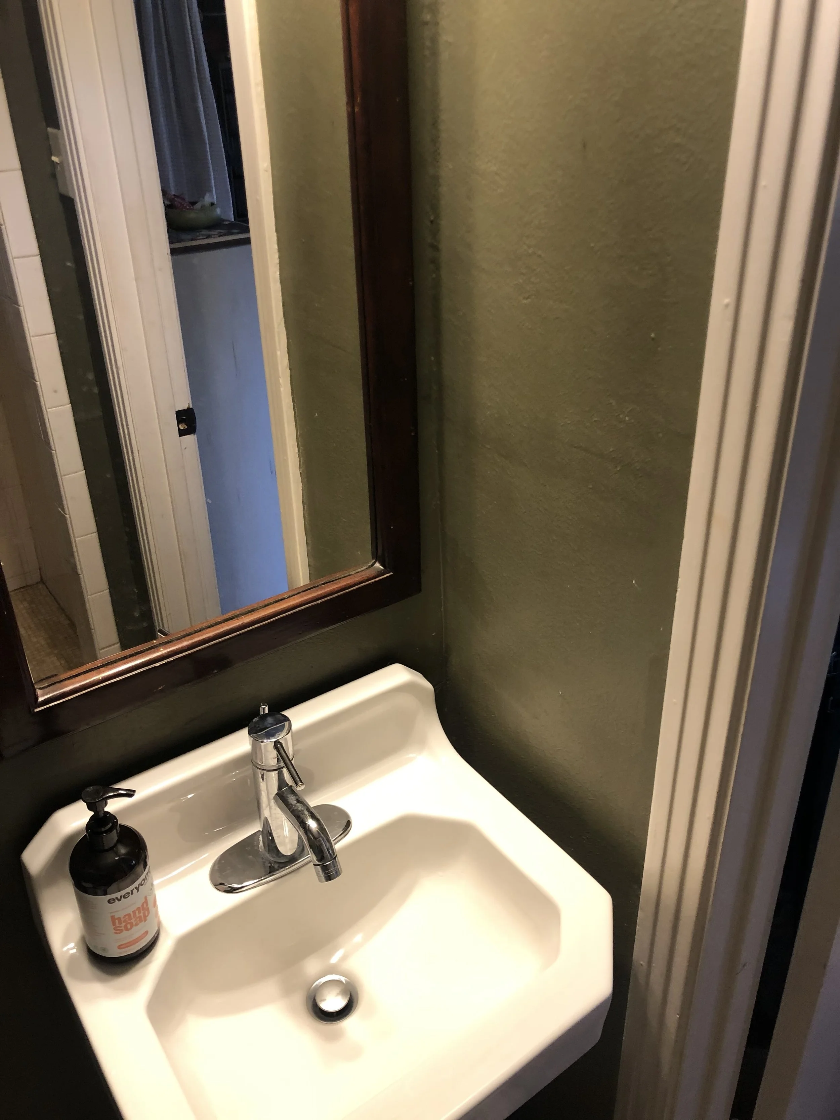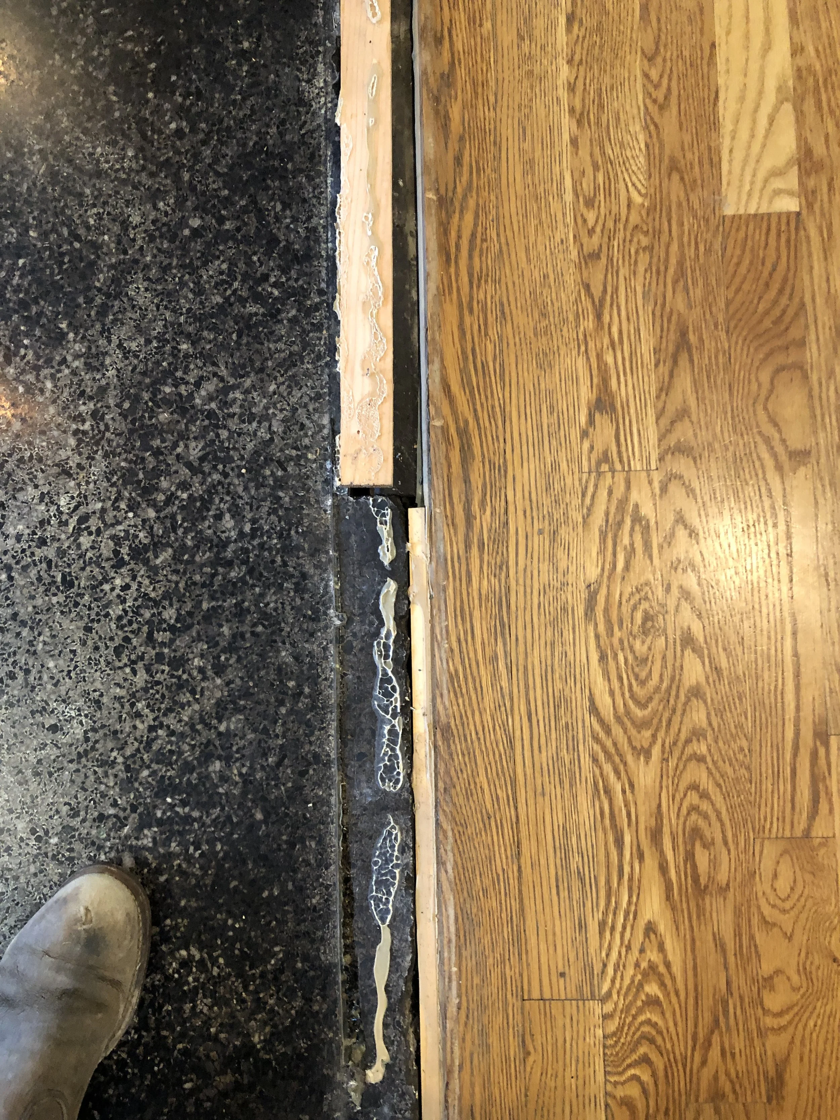SHOAL CREEK RESIDENCE
We collaborated with an interior designer based in Chicago for a family that had moved from there to Austin. The driver for the project was to maintain the historical integrity of the home - and focus on small yet critical reconfigurations of the interior space - we removed the fireplace to open up the living room and enhance its connection to the newly remodeled kitchen. We expanded and reconfigured the guest bathroom and its entry, shifted HVAC into the attic, and opened up the floor plan while modernizing the insulation and HVAC systems of the entire home. The steel windows were stripped down and completely restored, as years of maintenance and layers upon layers of old paint had deadened their appeal.
PROJECT INFO
LOCATION: Austin, Texas
STATUS: Completed
TYPE: Residential Interior Renovation
TEAM
KENNAUGH ARCHITECTURE
Sean Kennaugh / Principal + Project Architect
Sarak Stancik / Project Designer
Sarah Link / Project Designer
Juan Arias / Draftsman
INTERIOR DESIGN
Margaret McCurry / Tigerman McCurry Architects
CONTRACTOR
Skelly Build
FLOOR PLAN

Kitchen

View towards Entry + Living Room
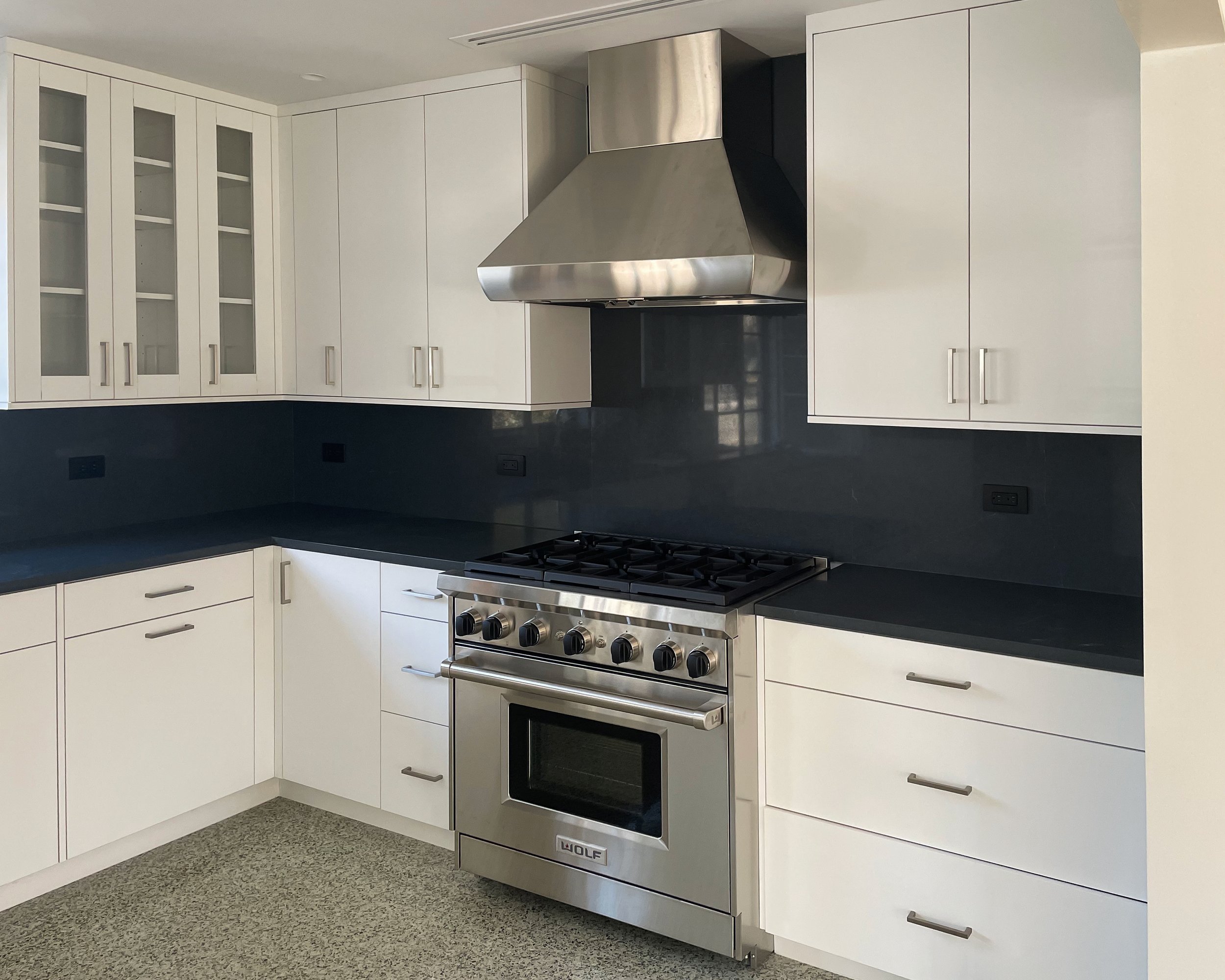
Kitchen
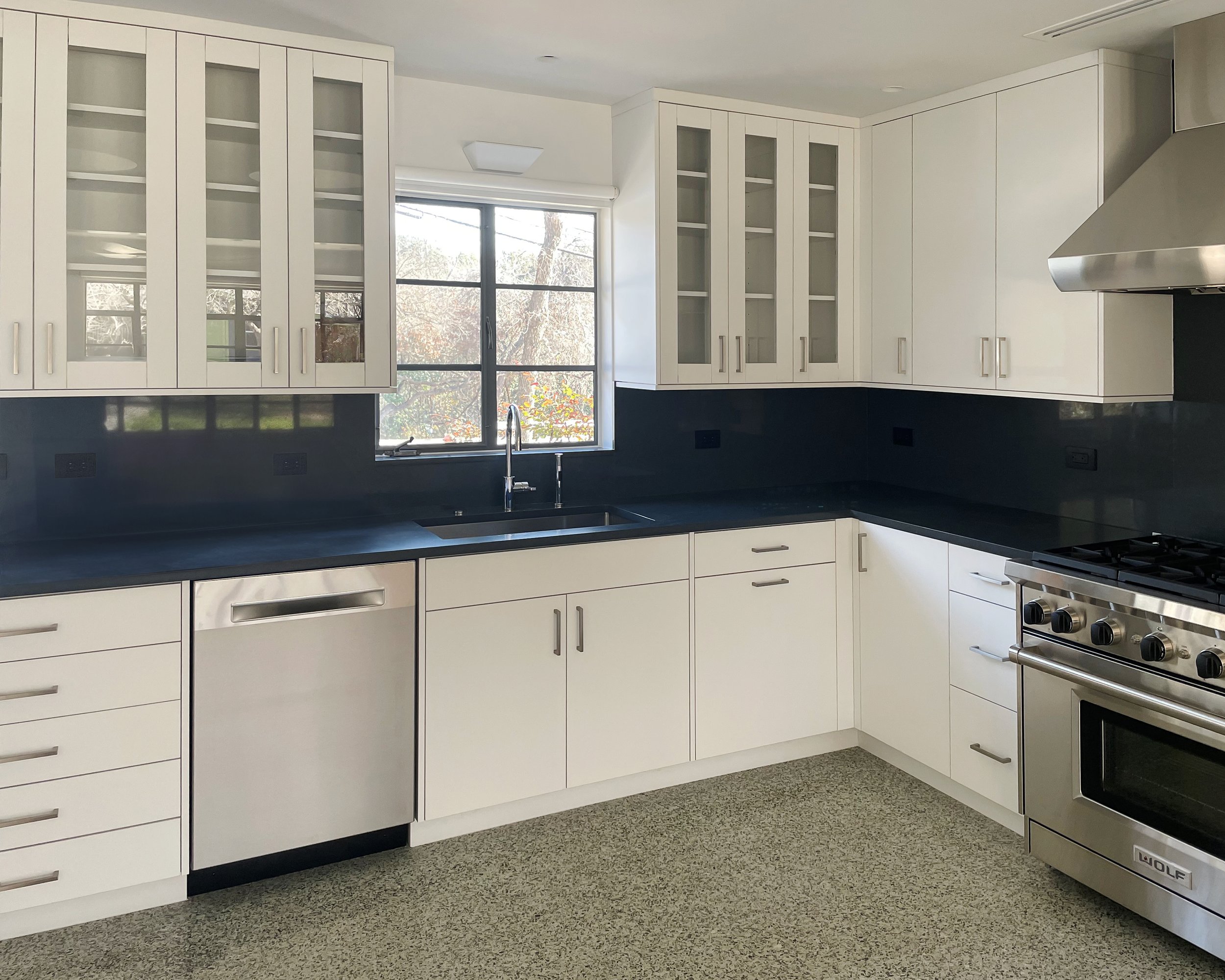
Kitchen

Kitchen

Office

Office Entry Closet

Office Closet

Hallway Closet

Main Bath
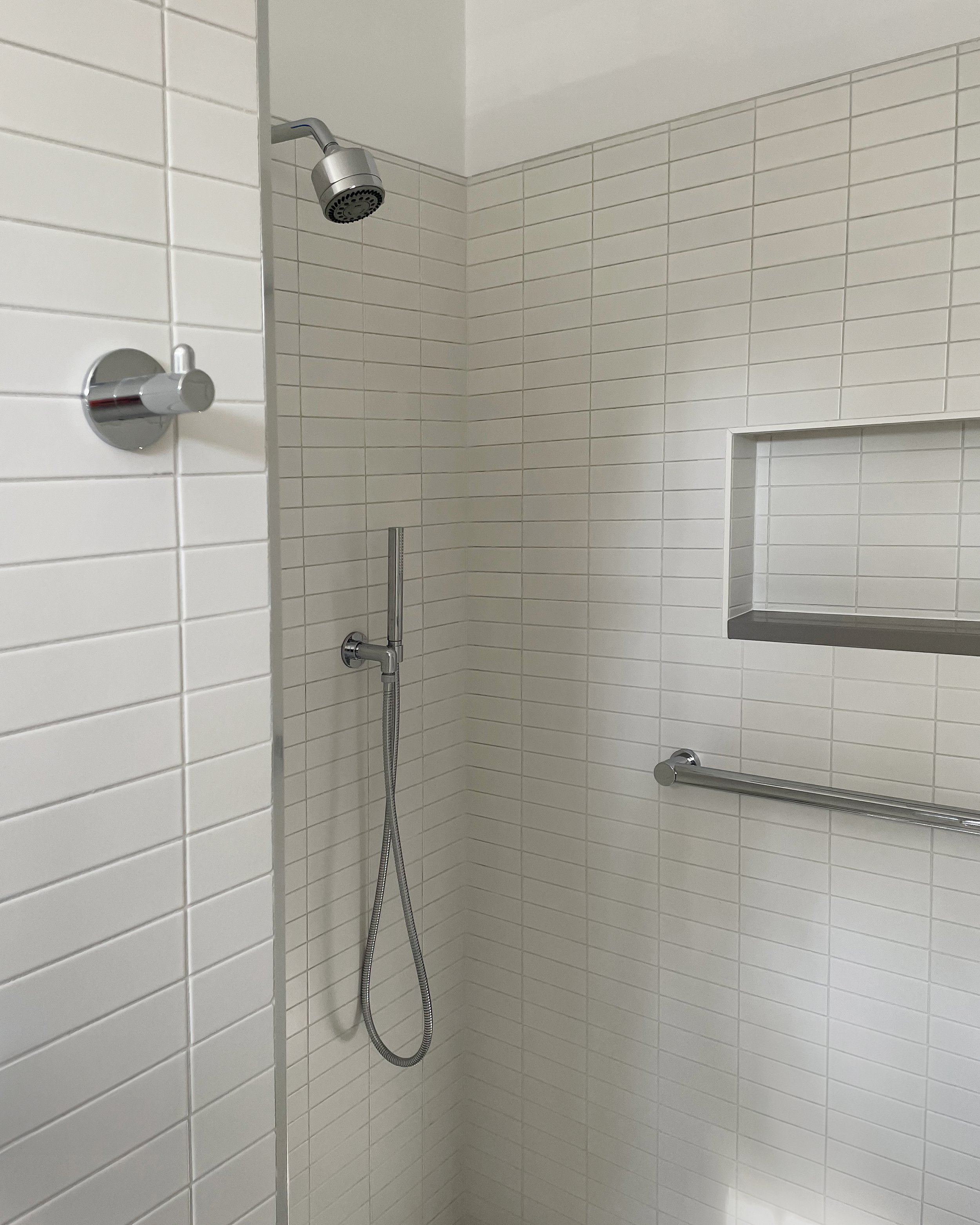
Main Bath Shower

Guest Bath

Guest Bath Shower

Hallway Ceiling Detail

Hallway Ceiling Detail

Hallway


