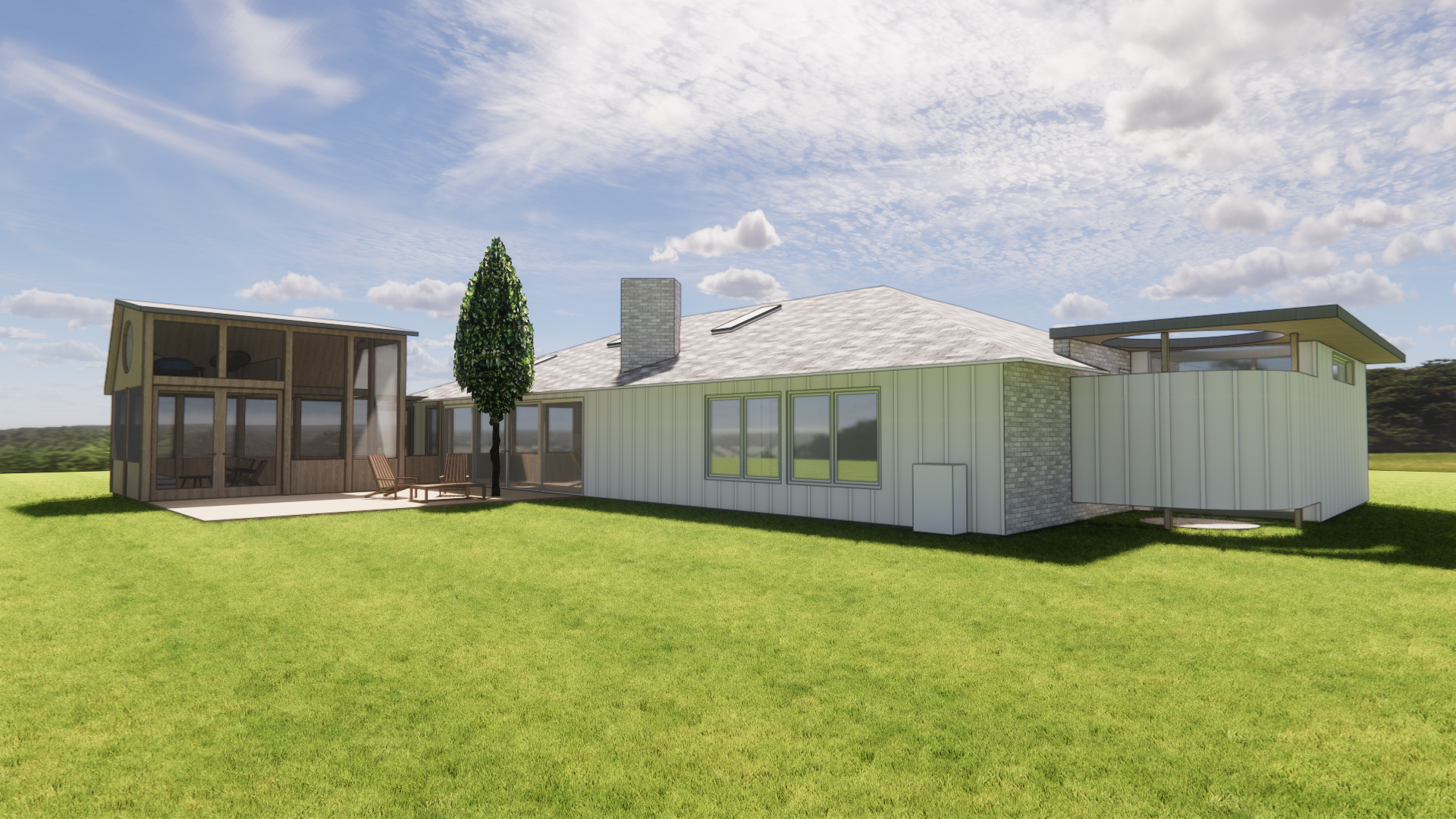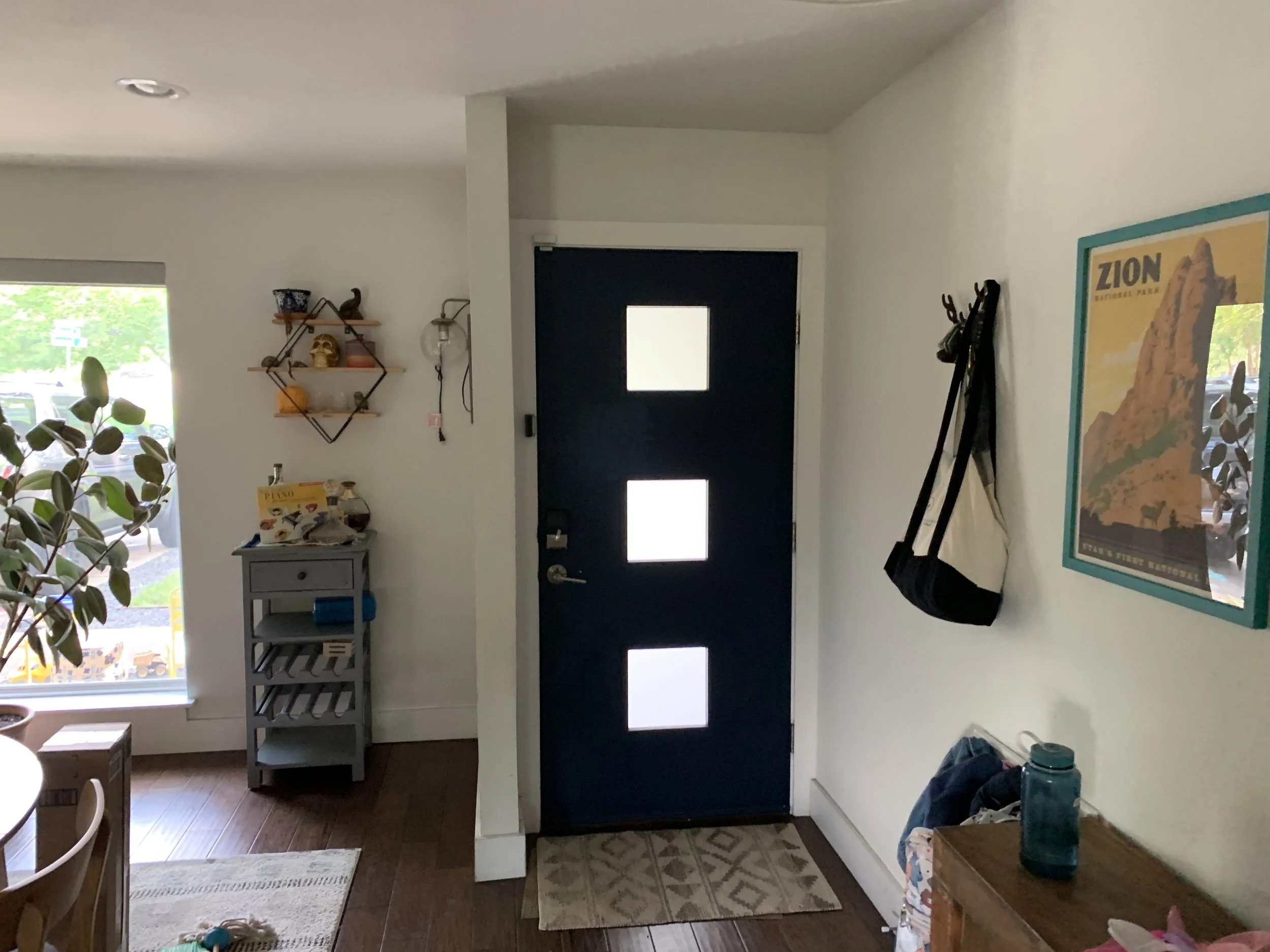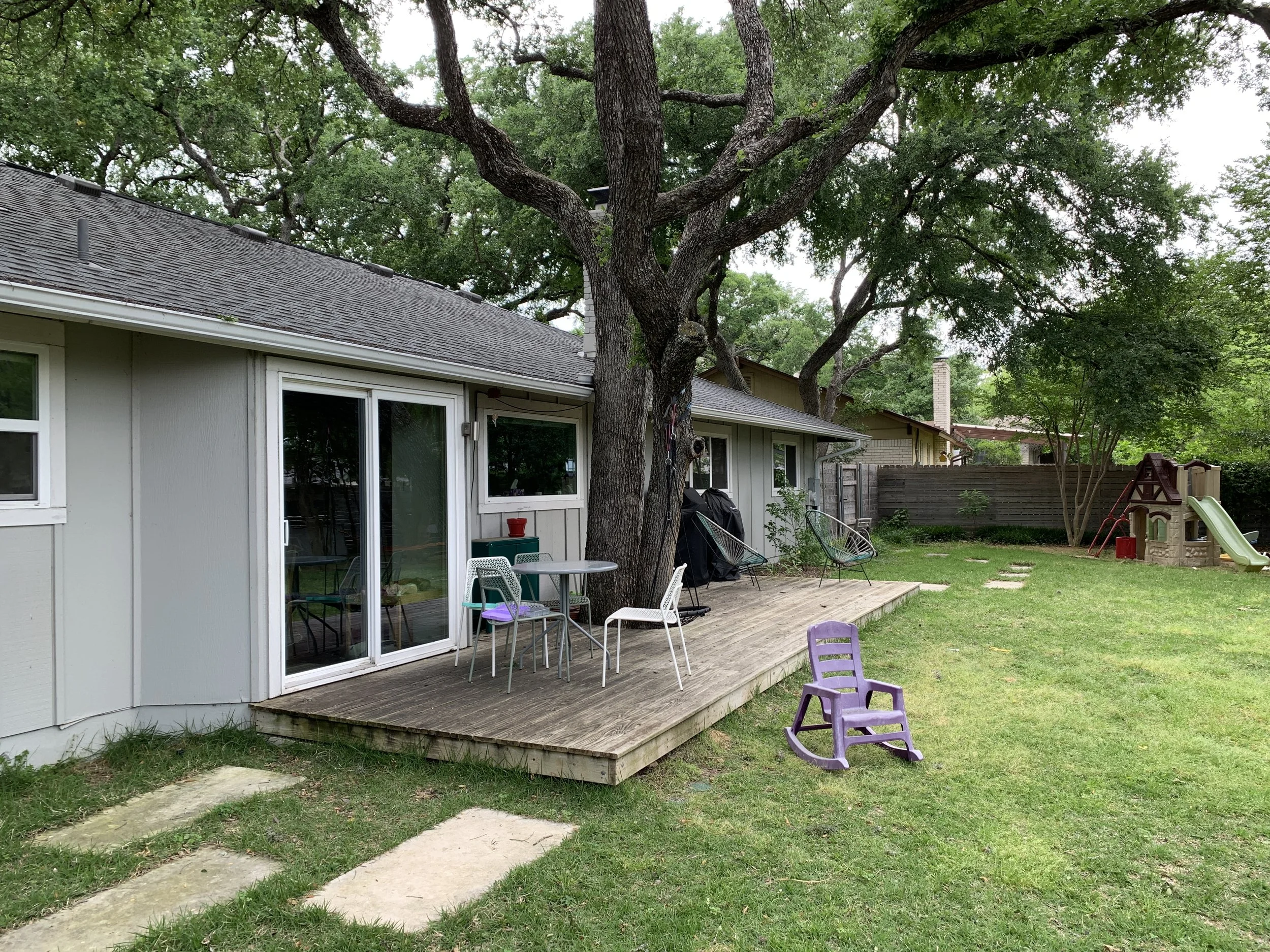LEWOOD RESIDENCE
PROJECT INFO
LOCATION: Austin, Texas
STATUS: In Progress
TYPE: Residential Addition + Interior Renovation
TEAM
KENNAUGH ARCHITECTURE
Sean Kennaugh / Principal + Project Architect
Autum Hanson / Project Designer
BEN NEWMAN STUDIOS
Ben Newman / Designer
Brought in by a designer friend, Ben Newman Studios, to assist in the development of some early schematic ideas and to bring the project to life, after encountering a few site specific challenges, including a protected status tree just off the existing back porch, Kennaugh Architecture engaged in the schematic design process and has begun the Design Development process to prepare the project for submittal to City of Austin Plan Review, relying on our expertise and knowledge of the coordination required with the structural engineer and reviewers at the city to get this project built.
Additions include: New Screened-in porch, primary bathroom & office
-

EXISTING FLOOR PLAN
The existing floor plan was lacking a few important spaces for the clients. Their main goals were adding a proper primary suite bathroom, office, entry foyer and backyard space for family and hosting.
-
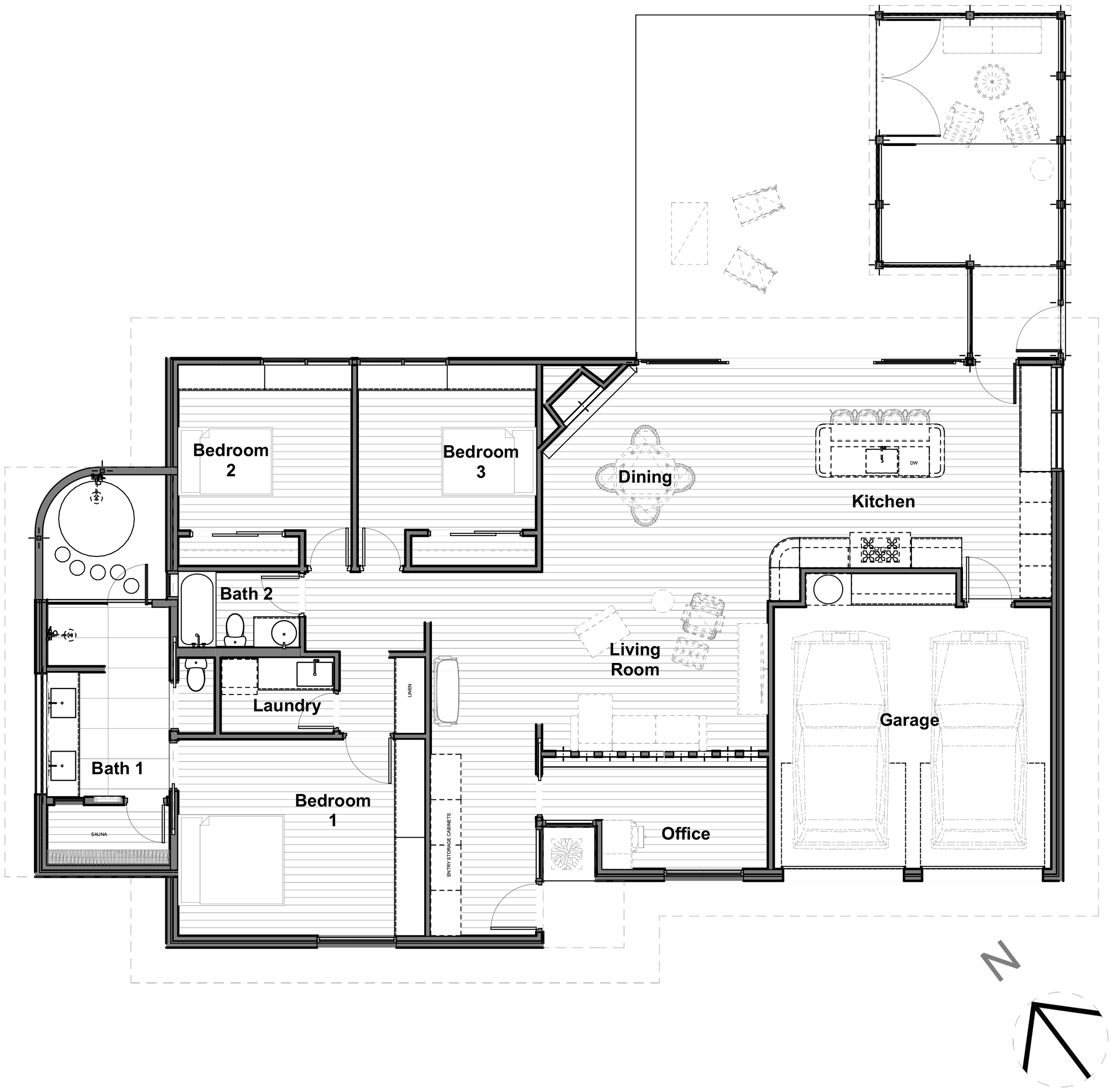
NEW FLOOR PLAN
In the new floor plan we added a primary bathroom addition including an outdoor shower, and sauna. We also reconfigured the entry from the garage and kitchen, brought in skylights, along with a large clerestory window facing the south, vaulted the ceilings in the living room and were able to add in a office. While creating a new entry sequence which now includes storage and a mudroom feel for the kids to place their things on the way in from school. In the backyard, we created a connected, covered screened in porch with a loft for the kids to enjoy.
-
VIEW INTO DINING & BACKYARD
Opening up an already vaulted living room interior to engage with a beautiful tree in the backyard and bring in more natural light was the primary goal in the new dining & living room spaces.
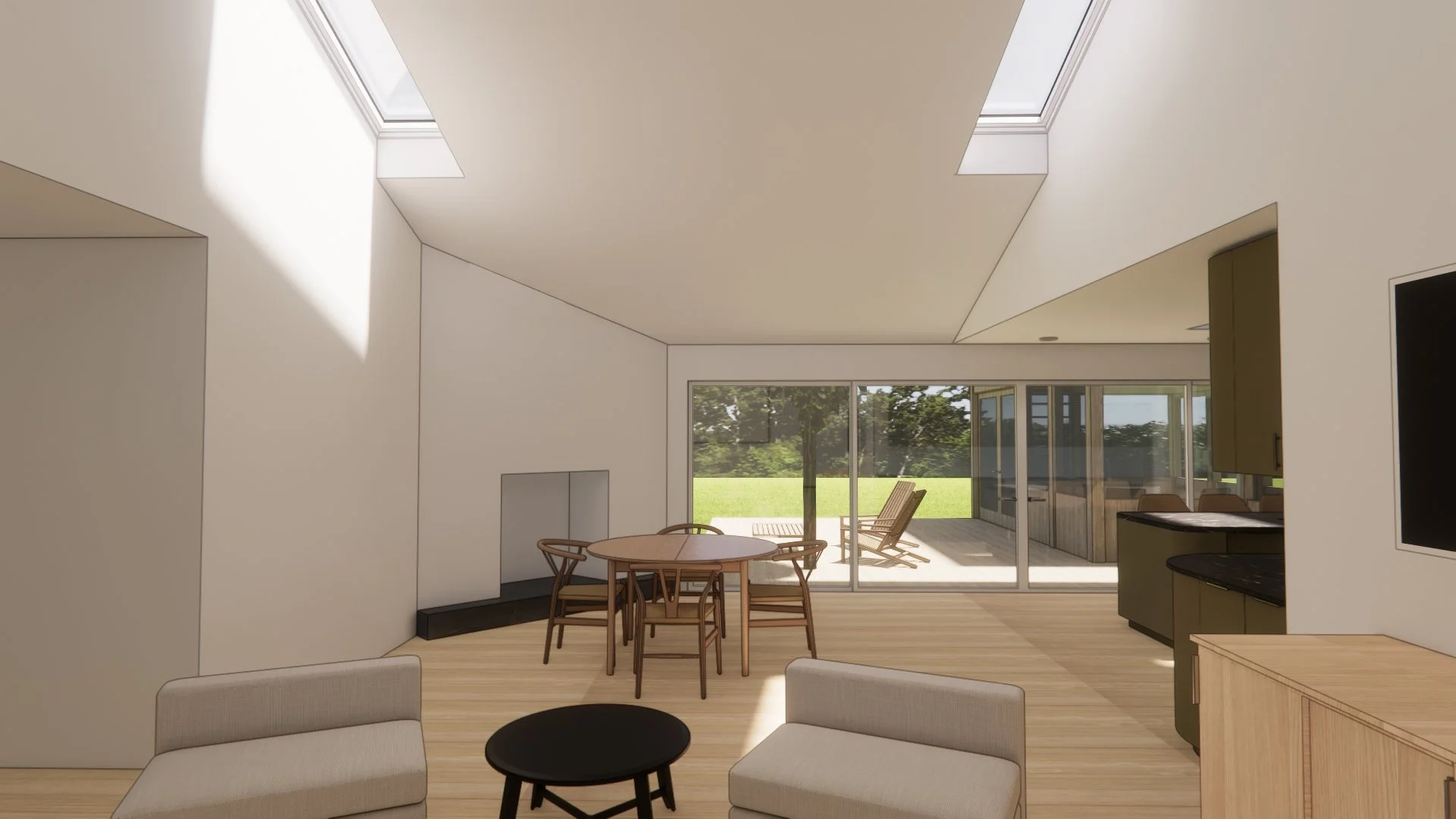
-
VIEW INTO KITCHEN
We reconfigured the kitchen layout to make the best use of the space, while also maximizing its connection with the backyard and new screened porch.

-
VIEW INTO LIVING ROOM
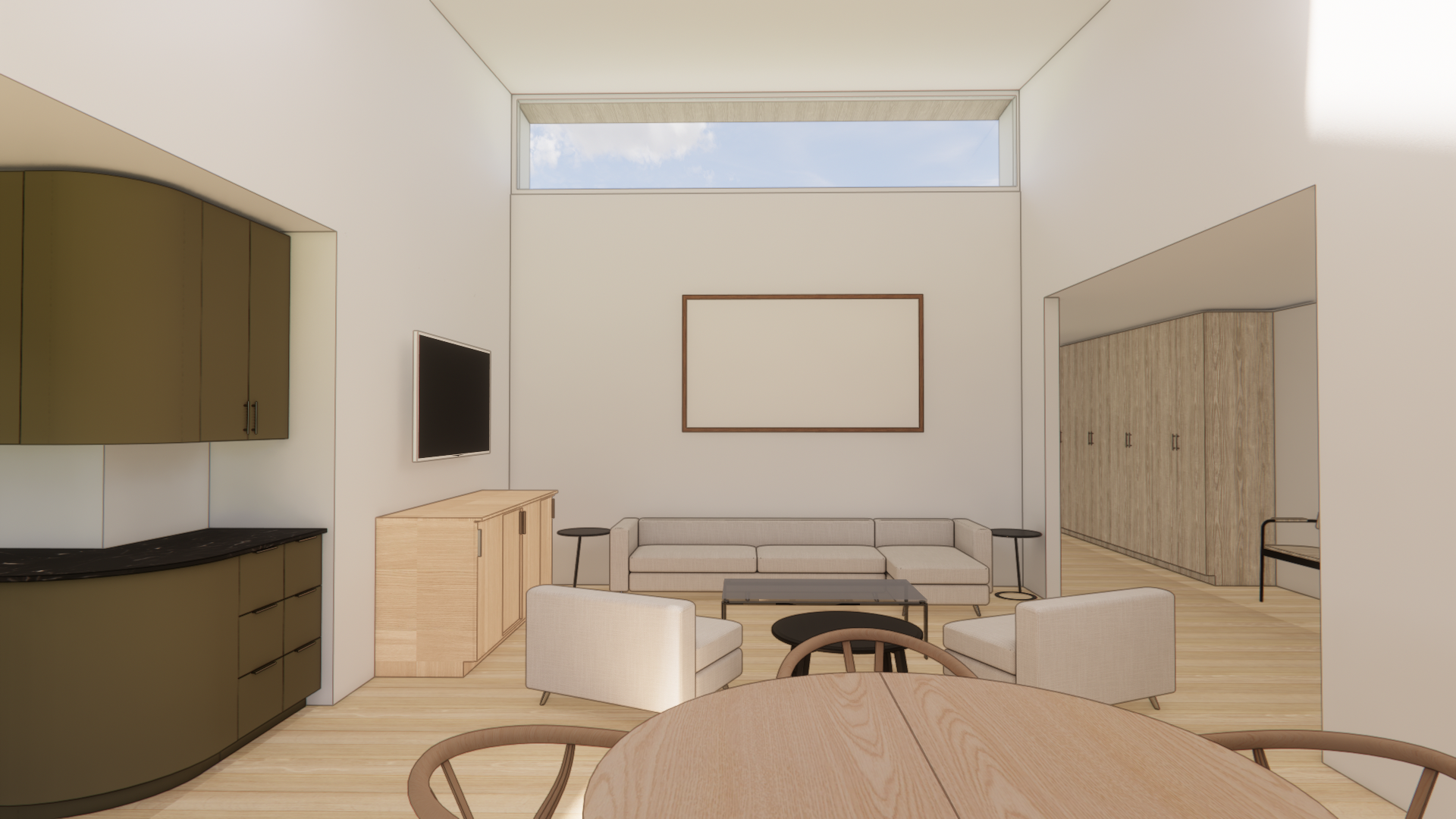
-
EXTERIOR ELEVATIONS

Existing photos
-
FRONT PORCH
-
ENTRY
-
KITCHEN
-
BACKYARD


