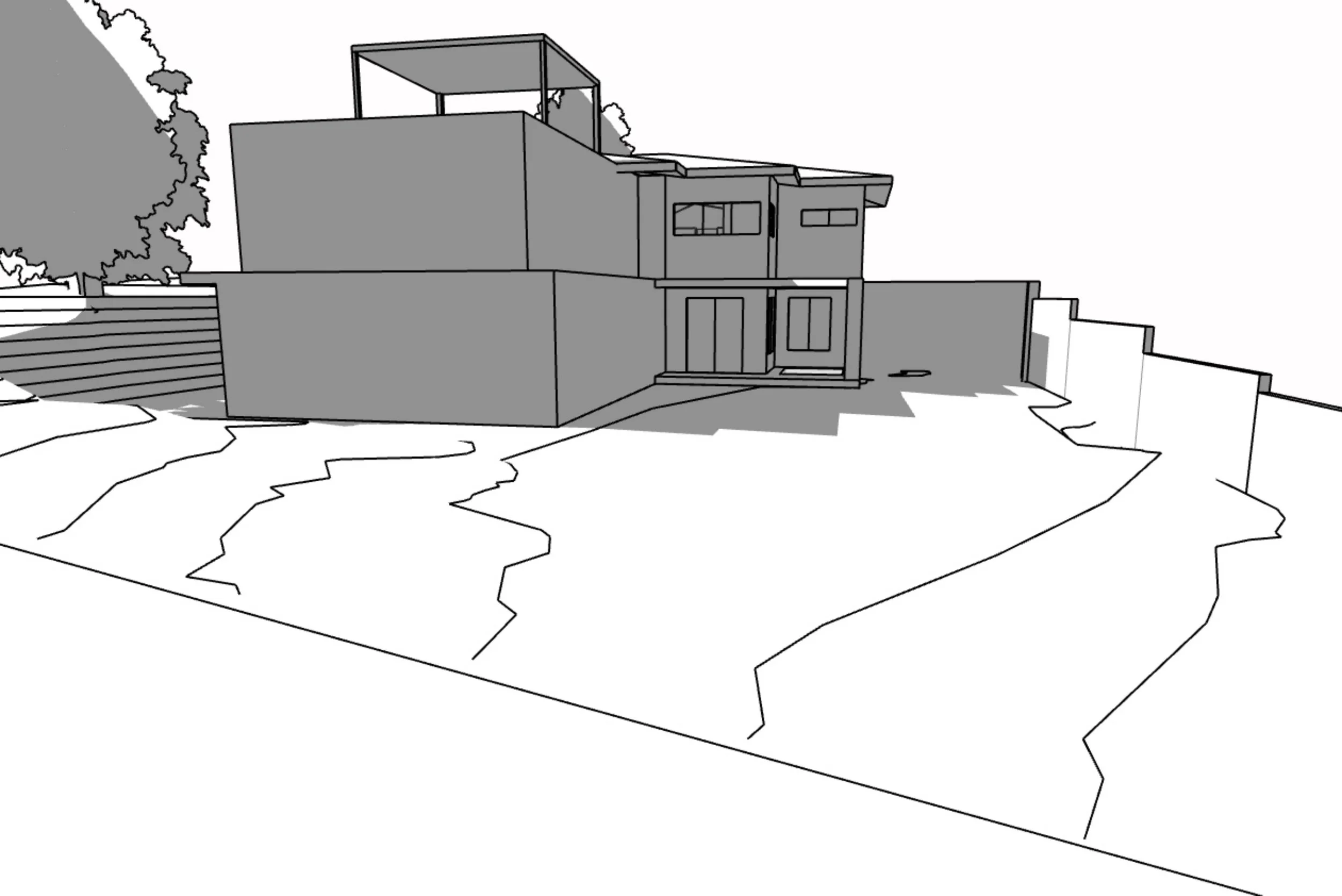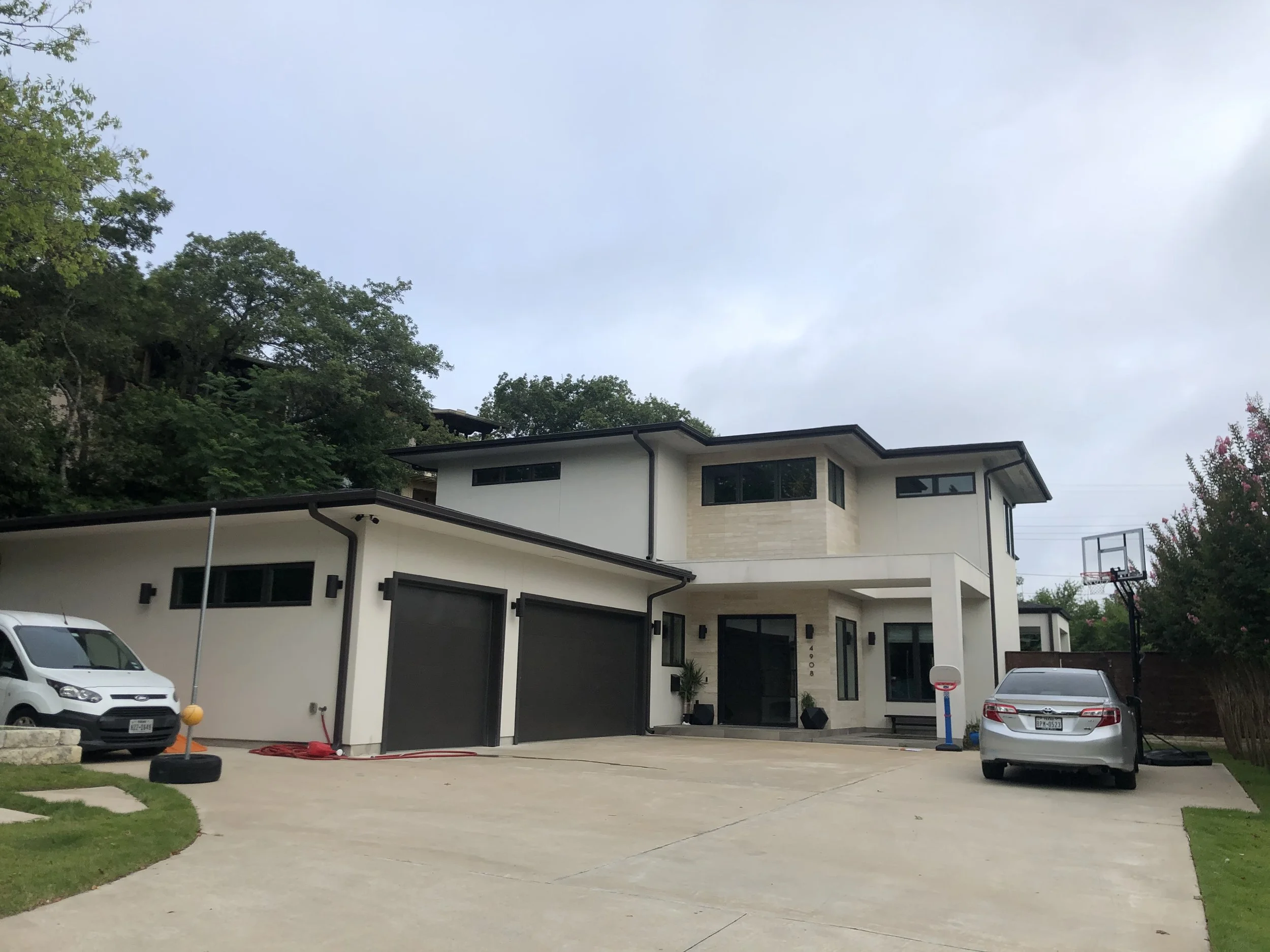BEVERLY SKYLINE
This was our very first project as a firm.
The clients approached us with a unique request - to convert their existing garage into an apartment for aging parents with accessibility needs. They also wanted to turn the project into an opportunity to explore options for a second floor expansion and even a rooftop deck.
PROJECT INFO
LOCATION: Austin, Texas
STATUS: Conceptual
TYPE: Residential Addition + Interior Renovation
TEAM
KENNAUGH ARCHITECTURE
Sean Kennaugh / Principal + Project Architect
Sarah Stancik / Project Designer

-
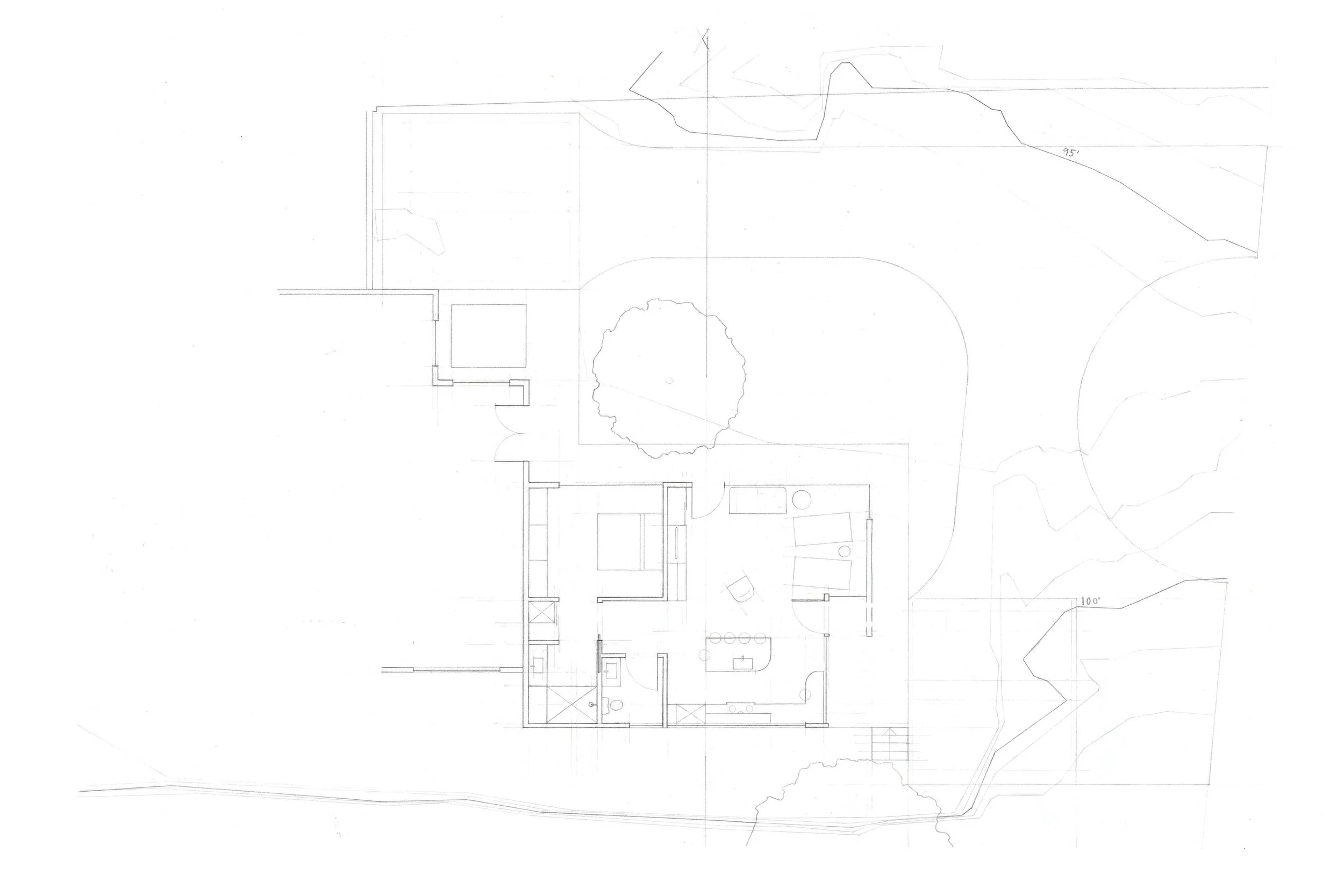
FIRST FLOOR
The apartment downstairs needed to be fully wheelchair accessible as one of the aging parents had had multiple lower body surgeries. The kitchen also needed to be set up for the other parent that was a chef. They wanted adequate space to host parties upstairs with overflow of the indoor space into a wrap around outdoor deck - with expansive views of the beautiful urban forest of the hills looking towards downtown.
-
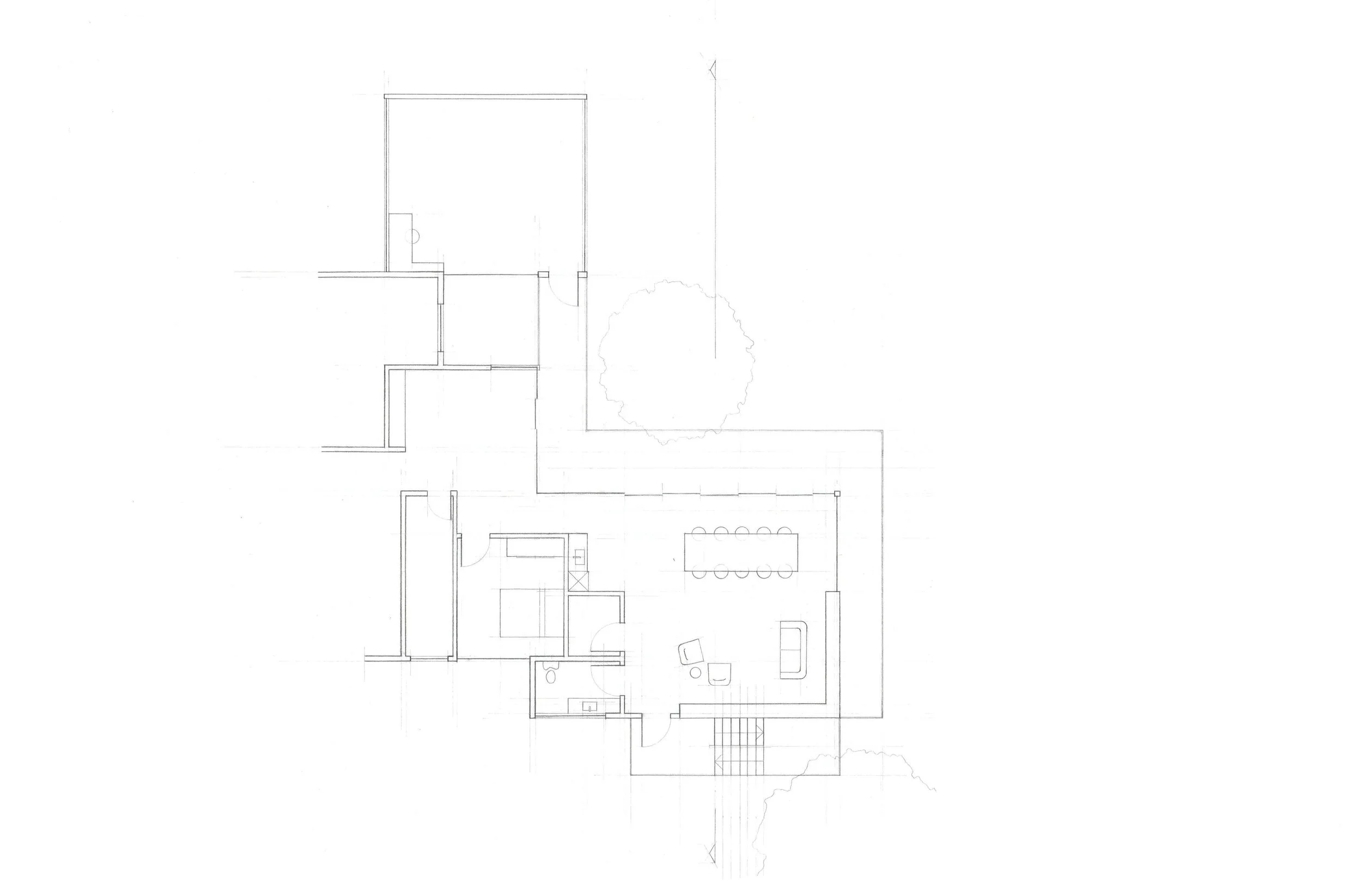
SECOND FLOOR
The site was uniquely suited for the rooftop deck because of the cliff face being within the property lines, which allowed a vertical expansion of the McMansion ordinance’s tent.
-
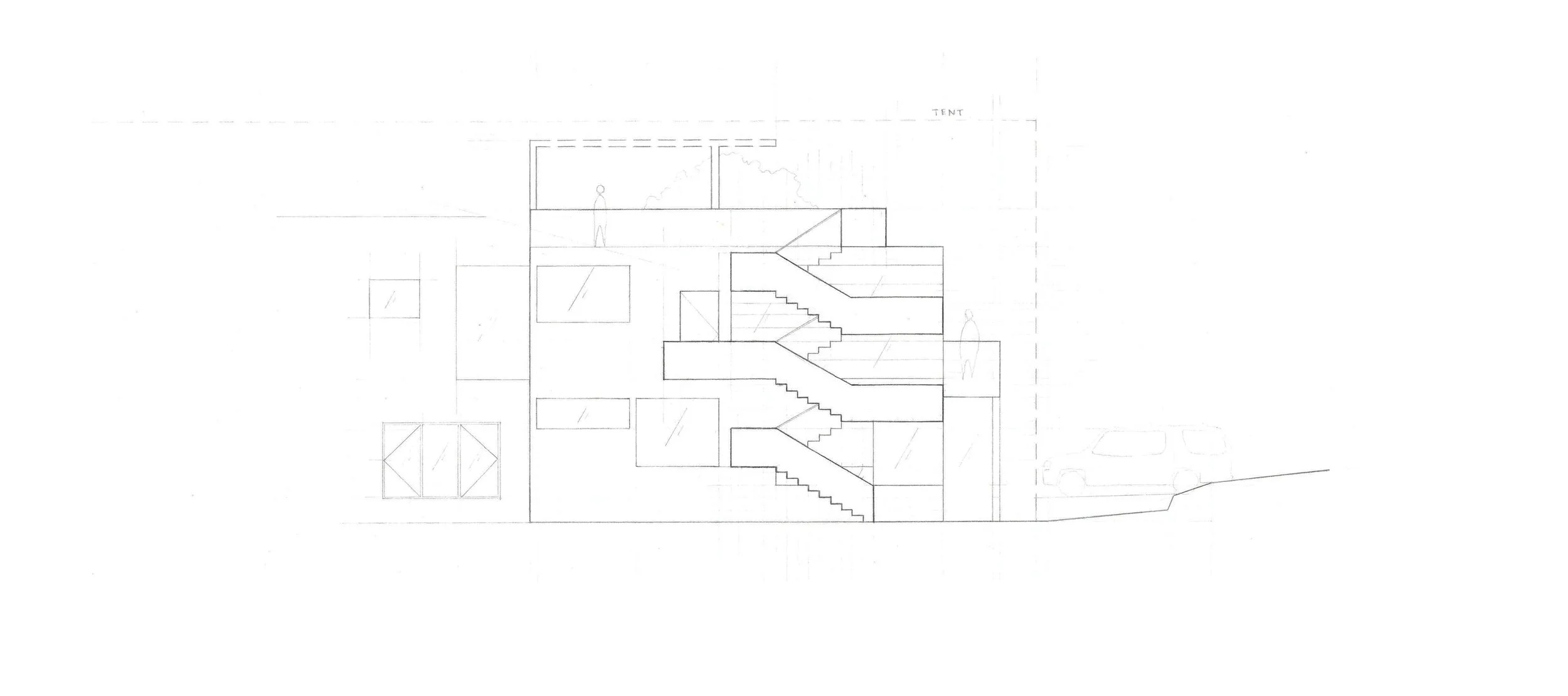
WEST ELEVATION
-

WE SECTION
The back staircase was designed to interact closely with the adjacent cliff face - which would often have deer walking across its edge and climbing up its switchbacks.
Proposed Residence
Existing Residence


