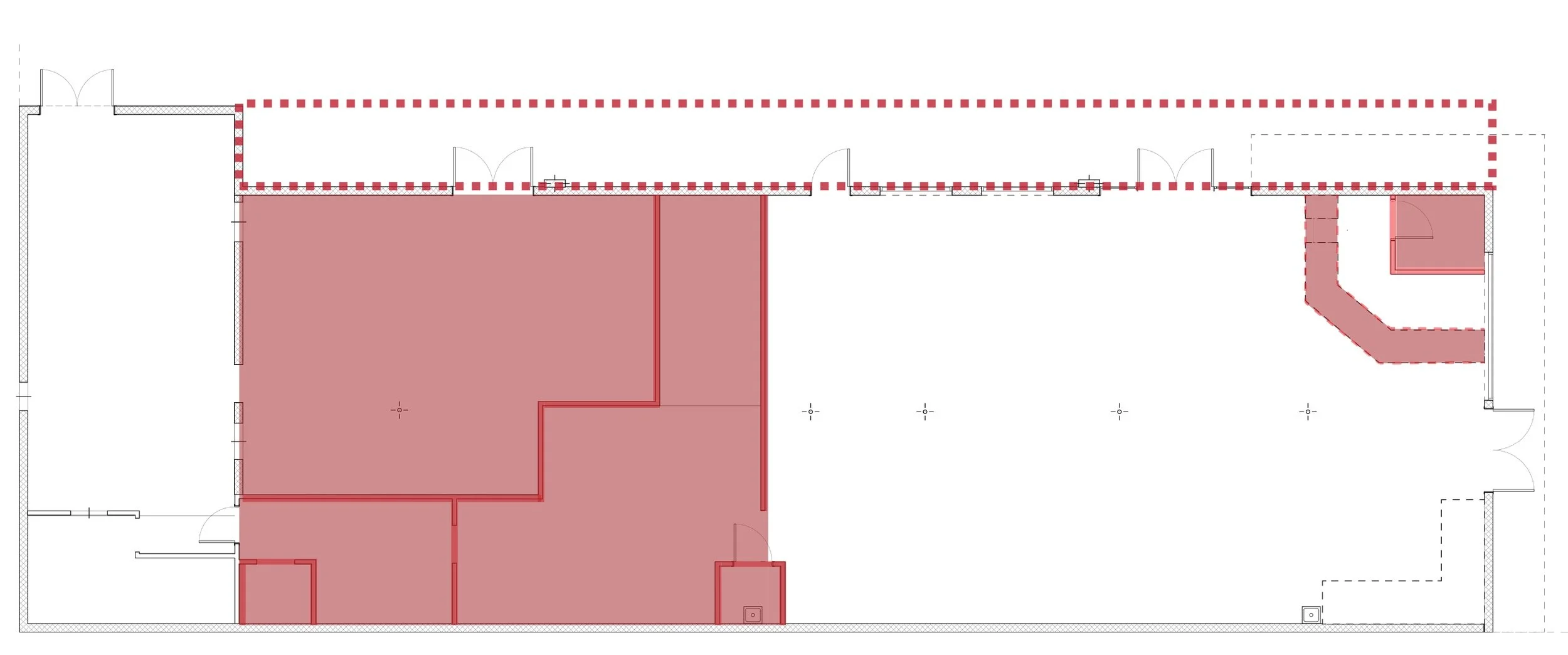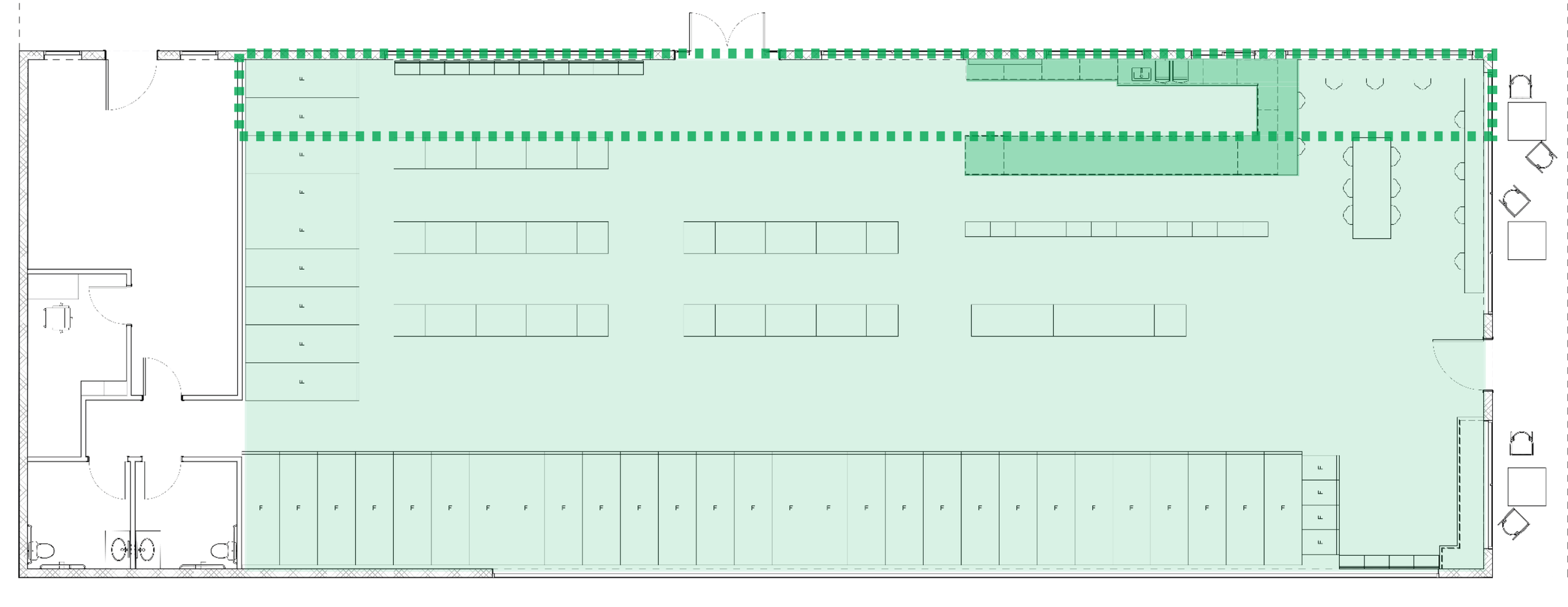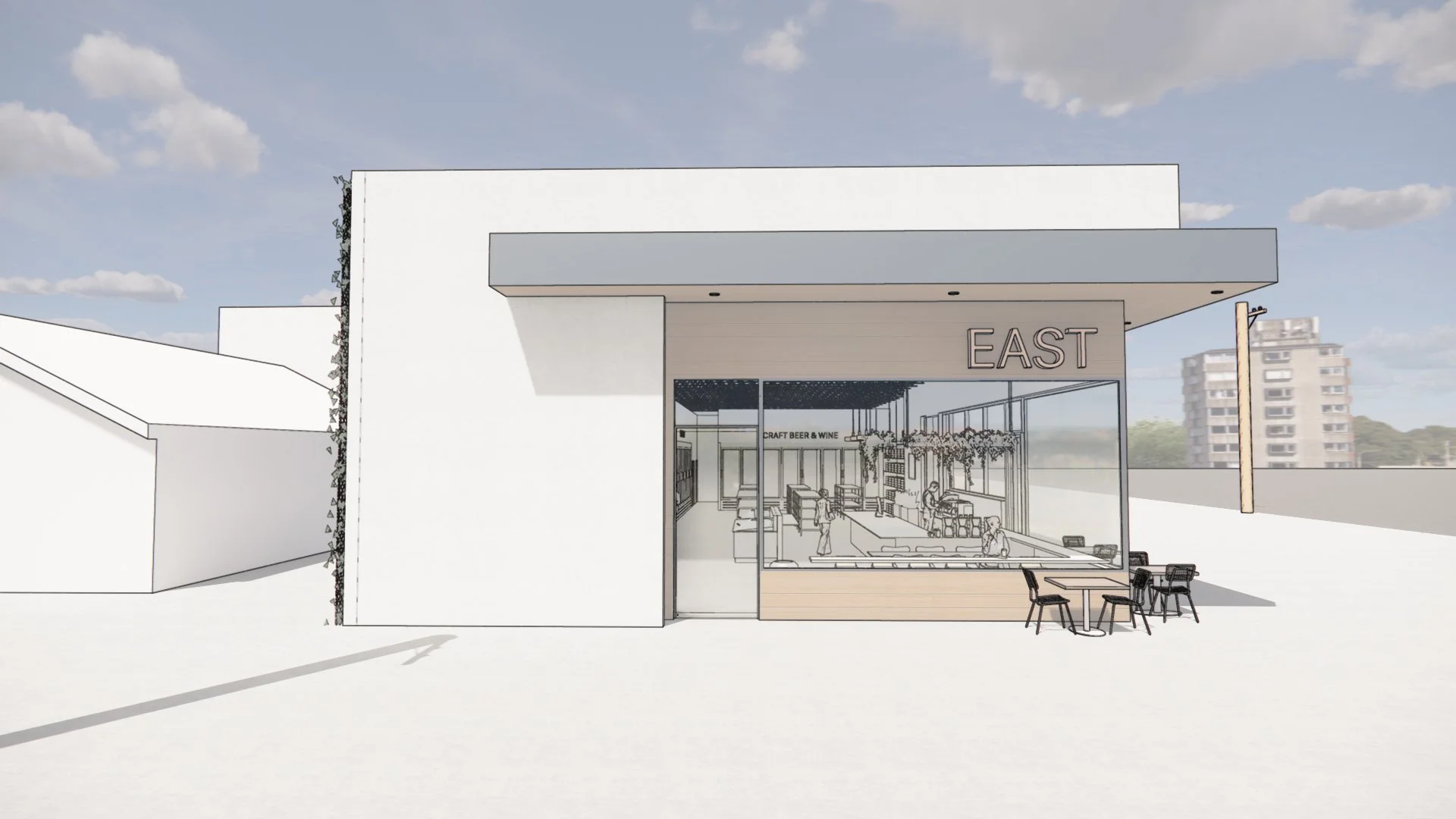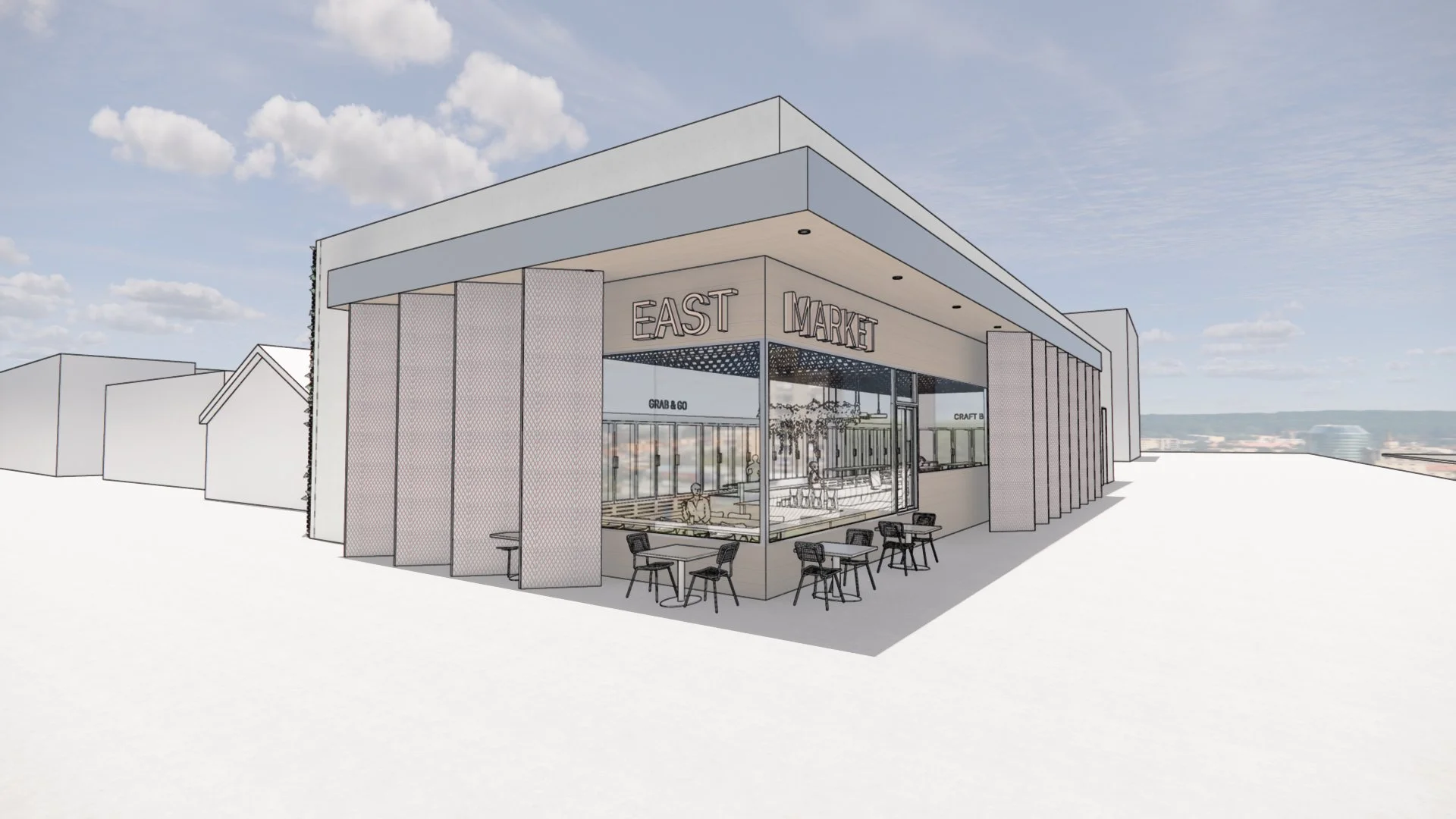EAST MARKET
We worked with these clients that have a larger food and gas station group of stores in the Central Texas Area looking to remodel an existing older store in a historic part of town, that had an attached flower store previously. Combining both spaces, and reworking the facades to be more activated and engaging to the public. The son in the family that owns these stores recently stepped in and wanted to work through some potential rebranding ideas to elevate the customer experience. At the same time we wanted the store to be fundamentally sound and work well so that customers and shop keepers alike had the best user experience possible.
PROJECT INFO
LOCATION: Austin, Texas
TYPE: Commercial Renovation
TEAM
KENNAUGH ARCHITECTURE
Sean Kennaugh / Principal + Project Architect
Autum Hanson / Project Designer
-
EXISTING FLOOR PLAN

-
NEW FLOOR PLAN

Interior + Flow Study Diagram
FACADE STUDIES
We investigated the idea of screening with the goal of the project being secured at night while still having a layer of transparency - moving the clients away from the typical accordion convenience store screen typology and into something more elegant and refined.
Leawood Speculative Office by El Dorado
Residence by Ral
Sports Complex by Saucier + Perrotte
FACADE STUDY















